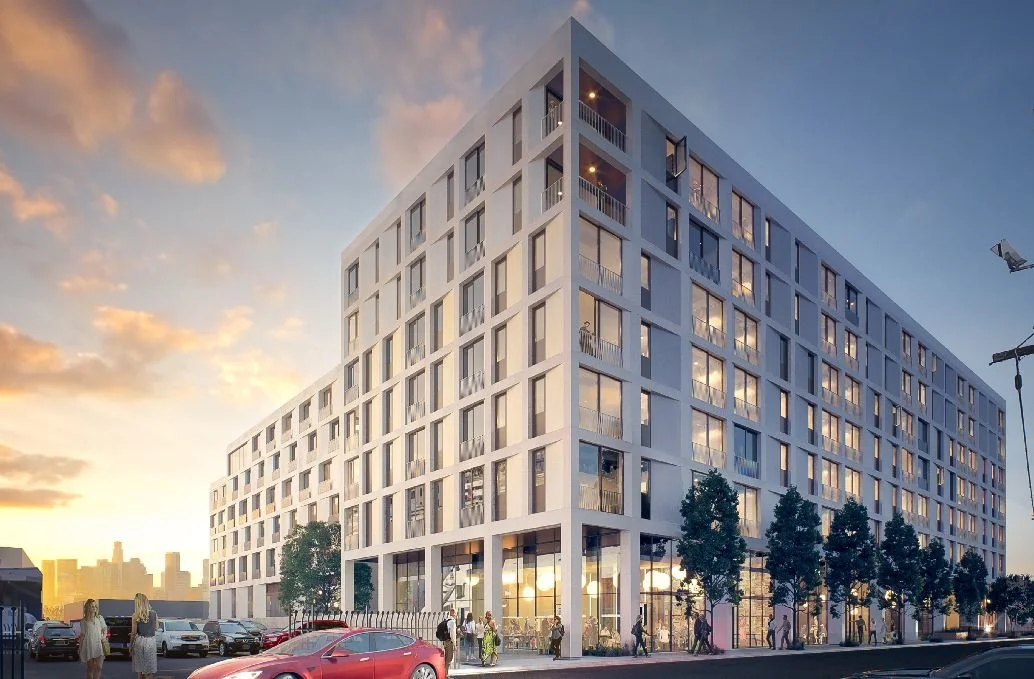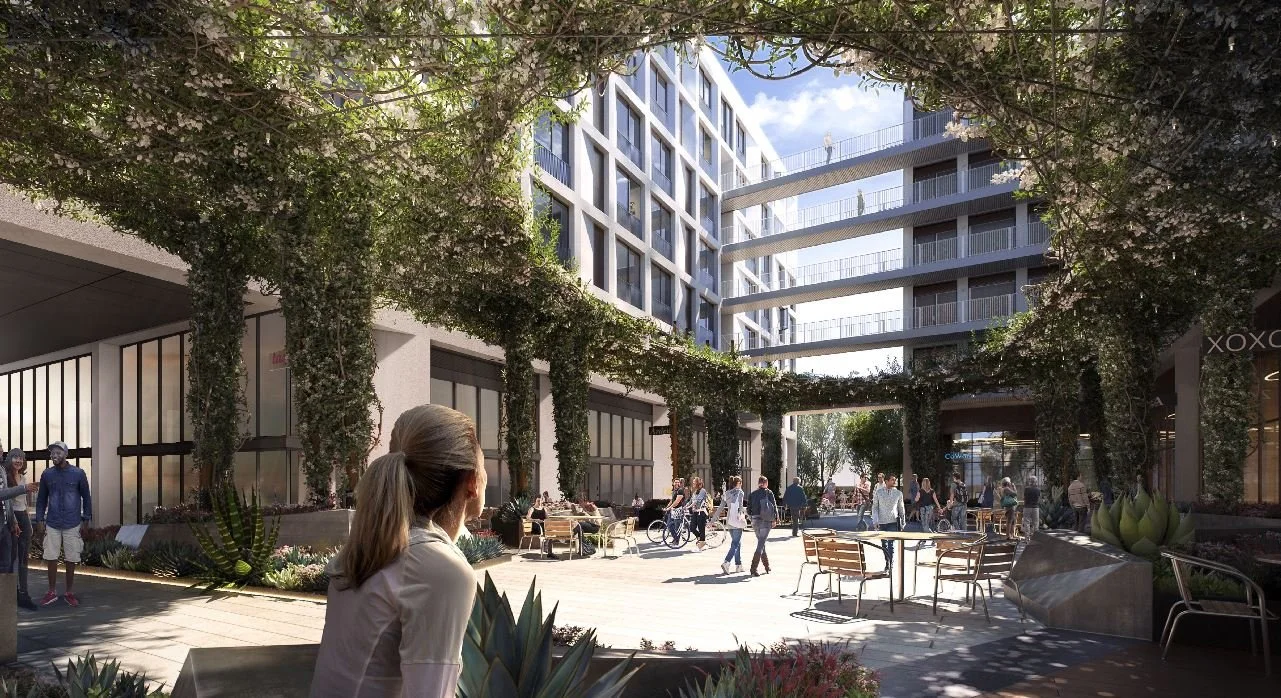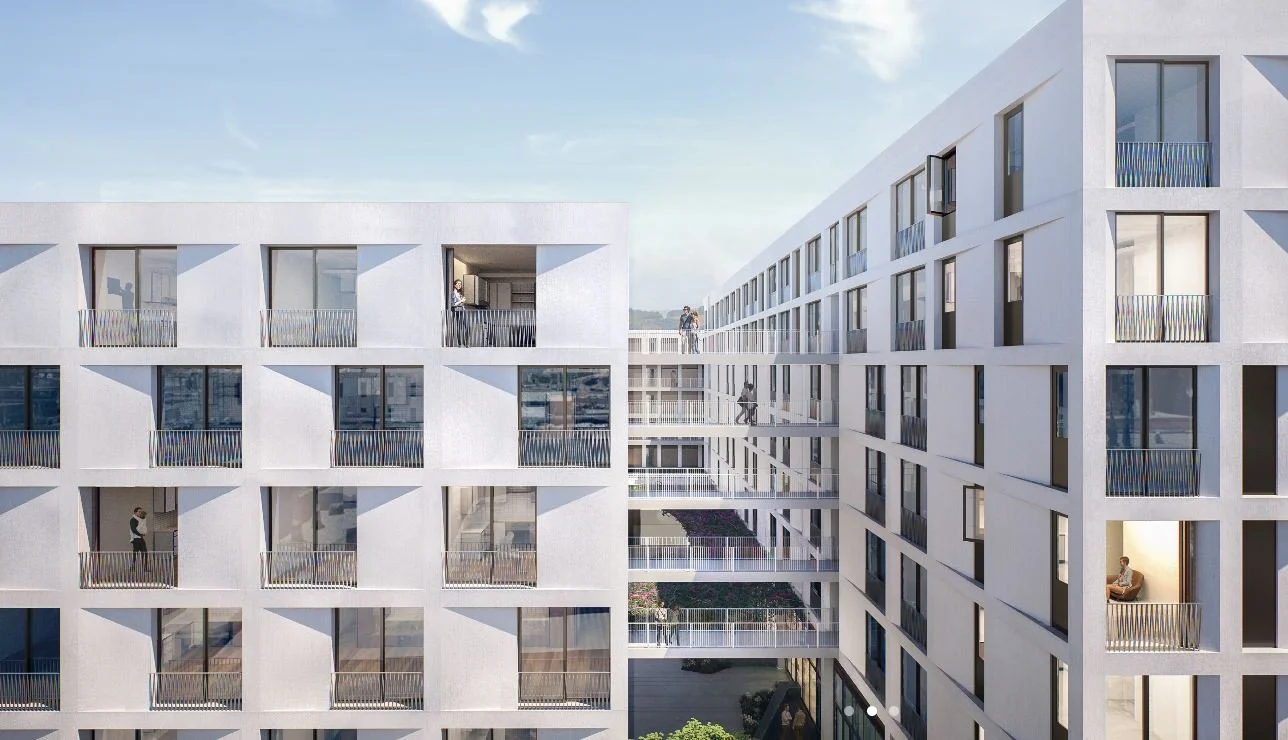
200 mesnager mixed use
200 Mesnager is a mixed-use multi-family development in a currently industrial area northeast of Los Angeles’ Chinatown called the Cornfield. The area is evolving from its industrial ancestry to a neighborhood of housing, office, and an eclectic collection of businesses. The existing pedestrian circumstance around the site lacks urbanity with occasional sidewalks and few active uses. As development in the Cornfield expands, 200 Mesnager’s public plaza in the center of the site will serve as a community gathering space enclosed by ground floor retail and commercial space.
George was the lead acoustic designer on this unique project whose original design included challenges to acoustic isolation such as passive ventilation and significant structure in demising wall assemblies, requiring iterative process, calculation, and creativity in order to meet design targets. George developed a working relationship with GBD that he continued to develop while at RWDI in Portland, OR.
The design process George implemented on the 200 Mesnager project was a first step in the development of the mindset that inspired liniar studio. GBD’s architects were inspirational in the process and great collaborators.
Location: Los Angeles, CA
Client: GBD Architects
George's Employer: Veneklasen Associates
Image Credits: GBD Architects

